Charming Cabin with Private Hot Tub and Scenic Mountain Views - Cozy Retreat
Select date
-
Select date
1 night
1 room, 2 adults, 0 children
All properties in Fraser
Charming Cabin with Private Hot Tub and Scenic Mountain Views - Cozy Retreat
133 East Eisenhower Drive, Fraser, CO, 80442, US, Fraser, Colorado, United States
Show on map
We Price Match
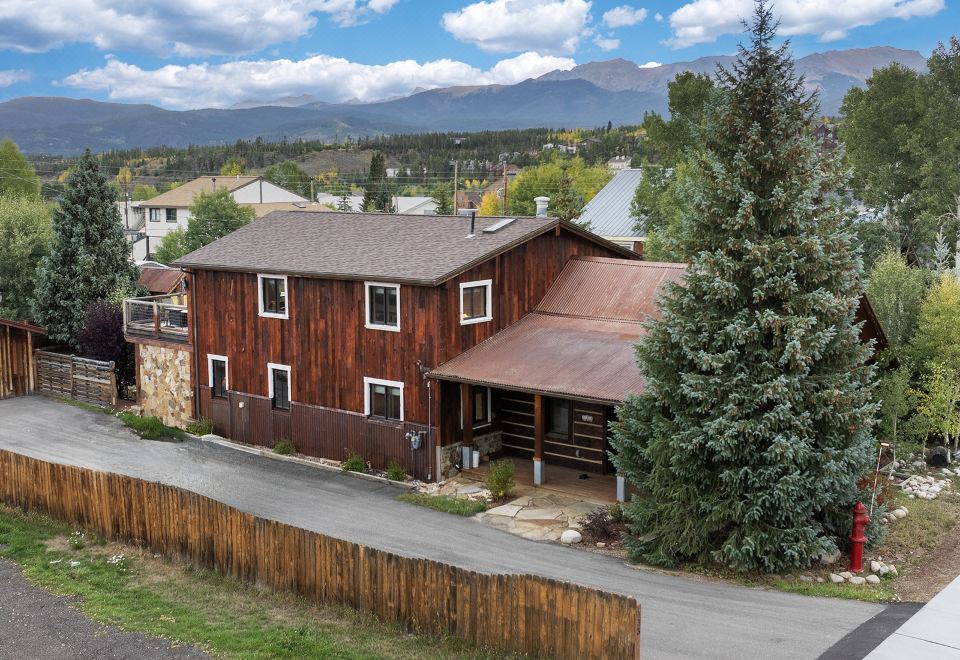
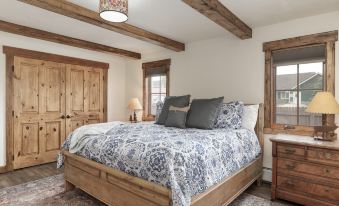
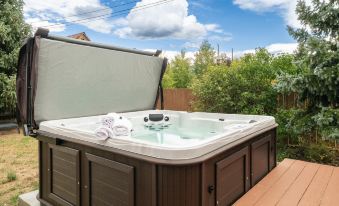
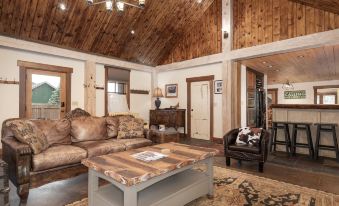
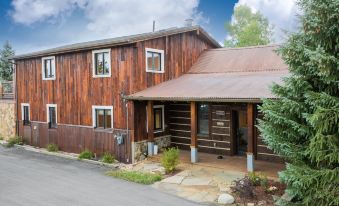
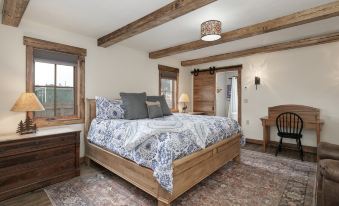
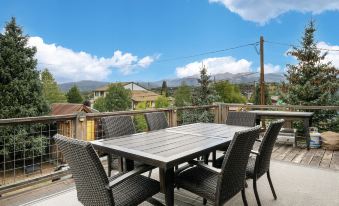
Property Description
Experience a beautifully renovated cabin in the heart of downtown Fraser, offering all the amenities for an ideal family retreat. This location is conveniently within walking distance to various restaurants, breweries and shops. Additionally, the property is accessible via the complimentary town shuttle, providing effortless transportation to the Winter Park Resort or the downtown area of Winter Park.
Show more
Reviews
Be the first to post a review after your stay
Surroundings
Train: Fraser Park/Winter Park Station
(490m)
Landmarks: Fraser Valley Library
(270m)
View on map
Overview
Rooms
Policies
35
Charming Cabin With Private Hot Tub And Scenic Mountain Views-Cozy Retreat
4 single beds 2 queen beds and 2 king beds
Non-smoking
Private bathroom
Refrigerator
Hot water (24 hours)
Oven
Check Availability
Property Policies
Check-in and Check-out Times
Check-in: after 16:00
Check-out: Before 10:00
Property Description
- Number of Rooms: 1
Phone:+1-8005792530
Experience a beautifully renovated cabin in the heart of downtown Fraser, offering all the amenities for an ideal family retreat. This location is conveniently within walking distance to various restaurants, breweries and shops. Additionally, the property is accessible via the complimentary town shuttle, providing effortless transportation to the Winter Park Resort or the downtown area of Winter Park.
This cabin features vaulted wooden ceilings in the expansive main living area, providing ample space for relaxation and social interaction. It is an ideal setting for engaging in conversation and playing games, complemented by in-floor radiant heating that ensures warmth for your feet during the winter season.
The primary kitchen is an ideal setting for any chef, featuring ample space, a custom backsplash, and a spacious bay window above the sink that offers picturesque views of the yard. It is equipped with stainless steel appliances, a generous pantry and a compact breakfast bar that opens into the main living area, accommodating up to three individuals. Furthermore, the expansive kitchen provides additional seating for four more guests during mealtimes.
The rear part of the residence features an additional entrance that leads into a spacious mudroom, which offers ample storage for outdoor equipment, coats and jackets. This area provides direct access to both the kitchen and the laundry room, which is equipped with counters and a sink.
The upper level of the residence features a spacious open floor plan that serves as a secondary living room. This area is enhanced by numerous windows, a ceiling fan and luxurious sofas arranged around a flat screen television. Additionally, it includes a wet bar area and provides access to a private deck.
The other three bedrooms and bathrooms are situated on this level as well. The third bedroom is furnished with two twin beds, while the fourth bedroom features a queen bed. These two bedrooms share access to the main bathroom in the hallway. The fifth bedroom includes a queen bed and an en-suite bathroom, which is equipped with a shower and spacious custom vanity.
Guests may access the backyard through the rear entrance, where they can appreciate a modest patio space and a grassy lawn enclosed within a fenced.
Parking is available in the private driveway of the residence, with a garage accommodating two small vehicles or one large SUV. There is also additional outdoor parking in the driveway. Guests are advised that parking on the street or in the adjacent church parking lot is not permitted.
Smoking and no pets are allowed as per the Homeowner Association rules. It is strictly prohibited for guests to smoke or have pets on the property. Violators will be fined 500 per day.
STR#07018 Experience a beautifully renovated cabin in the heart of downtown Fraser, offering all the amenities for an ideal family retreat. This location is conveniently within walking distance to various restaurants, breweries and shops. Additionally, the property is accessible via the complimentary town shuttle, providing effortless transportation to the Winter Park Resort or the downtown area of Winter Park.
This cabin features vaulted wooden ceilings in the expansive main living area, providing ample space for relaxation and social interaction. It is an ideal setting for engaging in conversation and playing games, complemented by in-floor radiant heating that ensures warmth for your feet during the winter season.
The primary kitchen is an ideal setting for any chef, featuring ample space, a custom backsplash, and a spacious bay window above the sink that offers picturesque views of the yard. It is equipped with stainless steel appliances, a generous pantry and a compact breakfast bar that opens into the main living area, accommodating up to three individuals. Furthermore, the expansive kitchen provides additional seating for four more guests during mealtimes.
The rear part of the residence features an additional entrance that leads into a spacious mudroom, which offers ample storage for outdoor equipment, coats and jackets. This area provides direct access to both the kitchen and the laundry room, which is equipped with counters and a sink.
The upper level of the residence features a spacious open floor plan that serves as a secondary living room. This area is enhanced by numerous windows, a ceiling fan and luxurious sofas arranged around a flat screen television. Additionally, it includes a wet bar area and provides access to a private deck.
The other three bedrooms and bathrooms are situated on this level as well. The third bedroom is furnished with two twin beds, while the fourth bedroom features a queen bed. These two bedrooms share access to the main bathroom in the hallway. The fifth bedroom includes a queen bed and an en-suite bathroom, which is equipped with a shower and spacious custom vanity.
Guests may access the backyard through the rear entrance, where they can appreciate a modest patio space and a grassy lawn enclosed within a fenced.
Parking is available in the private driveway of the residence, with a garage accommodating two small vehicles or one large SUV. There is also additional outdoor parking in the driveway. Guests are advised that parking on the street or in the adjacent church parking lot is not permitted.
Smoking and no pets are allowed as per the Homeowner Association rules. It is strictly prohibited for guests to smoke or have pets on the property. Violators will be fined 500 per day.
STR#07018 Minimum age to book this property is : 25
This cabin features vaulted wooden ceilings in the expansive main living area, providing ample space for relaxation and social interaction. It is an ideal setting for engaging in conversation and playing games, complemented by in-floor radiant heating that ensures warmth for your feet during the winter season.
The primary kitchen is an ideal setting for any chef, featuring ample space, a custom backsplash, and a spacious bay window above the sink that offers picturesque views of the yard. It is equipped with stainless steel appliances, a generous pantry and a compact breakfast bar that opens into the main living area, accommodating up to three individuals. Furthermore, the expansive kitchen provides additional seating for four more guests during mealtimes.
The rear part of the residence features an additional entrance that leads into a spacious mudroom, which offers ample storage for outdoor equipment, coats and jackets. This area provides direct access to both the kitchen and the laundry room, which is equipped with counters and a sink.
The upper level of the residence features a spacious open floor plan that serves as a secondary living room. This area is enhanced by numerous windows, a ceiling fan and luxurious sofas arranged around a flat screen television. Additionally, it includes a wet bar area and provides access to a private deck.
The other three bedrooms and bathrooms are situated on this level as well. The third bedroom is furnished with two twin beds, while the fourth bedroom features a queen bed. These two bedrooms share access to the main bathroom in the hallway. The fifth bedroom includes a queen bed and an en-suite bathroom, which is equipped with a shower and spacious custom vanity.
Guests may access the backyard through the rear entrance, where they can appreciate a modest patio space and a grassy lawn enclosed within a fenced.
Parking is available in the private driveway of the residence, with a garage accommodating two small vehicles or one large SUV. There is also additional outdoor parking in the driveway. Guests are advised that parking on the street or in the adjacent church parking lot is not permitted.
Smoking and no pets are allowed as per the Homeowner Association rules. It is strictly prohibited for guests to smoke or have pets on the property. Violators will be fined 500 per day.
STR#07018 Experience a beautifully renovated cabin in the heart of downtown Fraser, offering all the amenities for an ideal family retreat. This location is conveniently within walking distance to various restaurants, breweries and shops. Additionally, the property is accessible via the complimentary town shuttle, providing effortless transportation to the Winter Park Resort or the downtown area of Winter Park.
This cabin features vaulted wooden ceilings in the expansive main living area, providing ample space for relaxation and social interaction. It is an ideal setting for engaging in conversation and playing games, complemented by in-floor radiant heating that ensures warmth for your feet during the winter season.
The primary kitchen is an ideal setting for any chef, featuring ample space, a custom backsplash, and a spacious bay window above the sink that offers picturesque views of the yard. It is equipped with stainless steel appliances, a generous pantry and a compact breakfast bar that opens into the main living area, accommodating up to three individuals. Furthermore, the expansive kitchen provides additional seating for four more guests during mealtimes.
The rear part of the residence features an additional entrance that leads into a spacious mudroom, which offers ample storage for outdoor equipment, coats and jackets. This area provides direct access to both the kitchen and the laundry room, which is equipped with counters and a sink.
The upper level of the residence features a spacious open floor plan that serves as a secondary living room. This area is enhanced by numerous windows, a ceiling fan and luxurious sofas arranged around a flat screen television. Additionally, it includes a wet bar area and provides access to a private deck.
The other three bedrooms and bathrooms are situated on this level as well. The third bedroom is furnished with two twin beds, while the fourth bedroom features a queen bed. These two bedrooms share access to the main bathroom in the hallway. The fifth bedroom includes a queen bed and an en-suite bathroom, which is equipped with a shower and spacious custom vanity.
Guests may access the backyard through the rear entrance, where they can appreciate a modest patio space and a grassy lawn enclosed within a fenced.
Parking is available in the private driveway of the residence, with a garage accommodating two small vehicles or one large SUV. There is also additional outdoor parking in the driveway. Guests are advised that parking on the street or in the adjacent church parking lot is not permitted.
Smoking and no pets are allowed as per the Homeowner Association rules. It is strictly prohibited for guests to smoke or have pets on the property. Violators will be fined 500 per day.
STR#07018 Minimum age to book this property is : 25
Frequently Asked Questions
What are the check-in and check-out times at Charming Cabin with Private Hot Tub and Scenic Mountain Views - Cozy Retreat?
Check-in time at Charming Cabin with Private Hot Tub and Scenic Mountain Views - Cozy Retreat starts at 16:00, and check-out time is by 10:00.What are the check-in and check-out times at Charming Cabin with Private Hot Tub and Scenic Mountain Views - Cozy Retreat?
How much does it cost to stay at Charming Cabin with Private Hot Tub and Scenic Mountain Views - Cozy Retreat?
Room prices at Charming Cabin with Private Hot Tub and Scenic Mountain Views - Cozy Retreat vary by travel dates, hotel policy, and other factors. Enter your travel dates to see current prices.How much does it cost to stay at Charming Cabin with Private Hot Tub and Scenic Mountain Views - Cozy Retreat?
What’s the cancellation policy at Charming Cabin with Private Hot Tub and Scenic Mountain Views - Cozy Retreat?
The cancellation policy at Charming Cabin with Private Hot Tub and Scenic Mountain Views - Cozy Retreat depends on your room type and booking terms.What’s the cancellation policy at Charming Cabin with Private Hot Tub and Scenic Mountain Views - Cozy Retreat?
About This Property
| Nearest Train Station | Fraser Park/Winter Park Station |
|---|---|
| Distance to Train Station | 0.49KM |
| Average Price From | KWD174 |
| Hotel Star Rating | 3 |
