Greenbriar Farms farm home
Select date
-
Select date
1 night
1 room, 2 adults, 0 children
All properties in Marshall County
Greenbriar Farms farm home
Marshall County, Alabama, 35175
Show on map
Complete address will show after booking
We Price Match
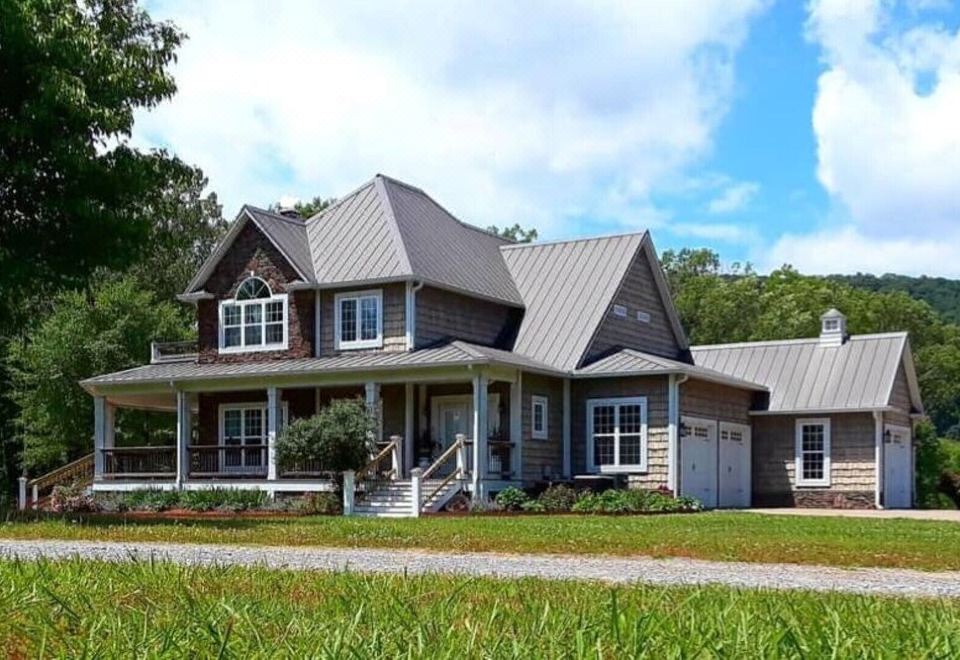
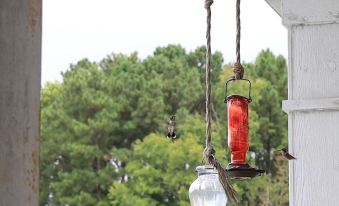
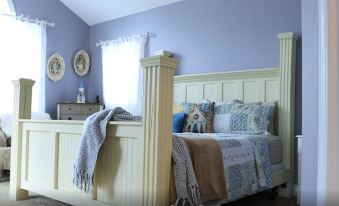
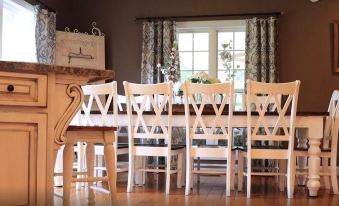
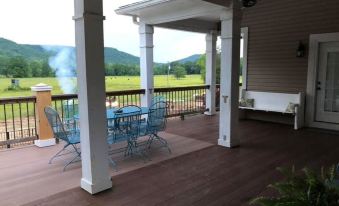
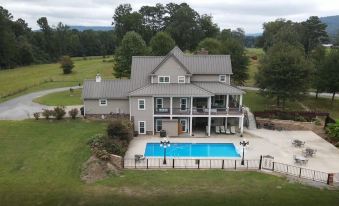
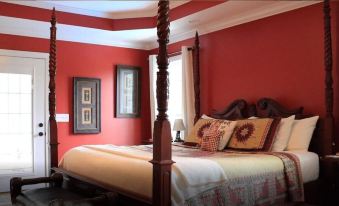
Amenities
Pool
Hiking
Wi-Fi in public areas
Beach towels
BBQ
No smoking in public areas
Garden
Clothes dryer
All amenities
Property Description
Fully furnished vacation home, sleeps 16 people. Large 20 x 40 salt water swimming pool. Great location for weddings or events. The event fee is an additional $500 if the event exceeds 30 people.
Greenbriar Farms is located on a 1200 acre farm. The farm is a working farms with fenced pastures for cattle.
Detailed Floor Plan Information.
Main Level: The main level features a foyer, kitchen, dining room, living room, laundry room, half bath, master bedroom and bath. The large covered porch and garage are also located on the main level.
Foyer- the main entrance to the home. Furnished with antique decor and a place to hang coats.
Kitchen- the kitchen is fully furnished with dishes, cookware and appliances. We do not supply food. Please wash all dishes and return them where you found them. The coffee maker is a Hamilton Beach Flex Brew Coffeemaker (coffee not provided).
Dining Room- the dining room is furnished with a farmhouse table that seats ten. There is additional seating on bar stools in the kitchen for three.
Living Room- the living room is furnished with satellite TV, surround sound, google mini, Sofa, chaise lounge, love seat, and recliner. The sofa is not a sofa bed.
Laundry Room- the laundry room is available for you to use. Please supply your own laundry detergent and do not overload the washer or dryer. Note: please do not wash sheets and towels together and do not wash colored towels with white towels.
Master Bedroom and Bath- the master bedroom has a king bed, walk-in closet and is fully furnished with antiques. The master bath has a Jacuzzi tub and walk-in shower. The master bedroom also has doors leading to the porch.
Covered Porch- the front area of the covered porch features a sofa and patio table with four chairs. The back area features a patio table with six chairs, three additional chairs and two white pews for sitting. Stairs lead down to the pool area.
Up Stairs: the upstairs level features a sitting area, three bedrooms, three bathrooms and a balcony. The custom made headboards are made from antique doors.
Sitting area- the sitting area is spacious and has vast windows that bring the outdoors in. It contains two day beds, electric fireplace, television, books and games.
Guest Suite- the guest suite features a custom made four post king bed), two wing-back chairs, and other antiques. The suite has a private balcony, bathroom (tub/shower unit) and walk-in closet.
Family Suite- the family suite features a king bed and is furnished with antiques. The suite has a walk-in closet, private bath (tub/shower unit), and an open area with a day bed.
Bedroom- the bedroom features a queen bed, walk-in closet with hidden play area, and private bath (tub/shower unit).
Basement Level: The basement level features a kitchen, dining and living area with Murphy bed, two bedrooms and one bathroom. A covered porch adjacent to the pool.
Kitchen- the kitchen is fully furnished with dishes, cookware and appliances. We do not supply food. Please wash all dishes and return them where you found them. The coffee maker is a Hamilton Beach Flex Brew Coffeemaker. This kitchen also has a small ice maker (coffee not provided).
Dining Area- The dining area has three tables and an entertainment center containing a small television. Additional seating is available on the four bar stools.
Living Area- the living area features a sofa, queen size Murphy bed, and glider rocker.
Bedroom/Safe Room- the safe room has a full size bed.
Bedroom- this bedroom has a custom made daybed and a vanity. The pool room is also accessible through this bedroom.
Bathroom-the bathroom is relatively small and has a shower unit.
Pool Room- the pool room has various pool items including floats and chemicals. Please keep away from the chemicals. You may use the floats and other pool gear. Please return them where you found them and if you damage them please replace them.
Pool/Pool Area- the pool is a 20x40 salt water pool. The pool contains a liner therefore no sharp objects or animals are permitted in the pool. Please remove all items (floats, goggles, etc.) from the pool before leaving, The covered pool area has lounge chairs, tables, chairs, two round charcoal grills (charcoal/ lighter fluid not provided) and a double burner propane stove (propane not provided). Please return all furnishings back to the covered area before leaving.
Outdoor Fireplace- the pool area has a custom built wood burning fireplace. Wood is not supplied.
Directions:
Once on Greenbriar Cove Road you will follow it down a mountain, past the white wedding chapel sign on the right, past a barn, brick house and shop on the right. Immediately past the brick house and shop you will see a black mailbox and tree on your left with the numbers 4791. You have arrived. Turn left into the driveway and proceed to the house.About pets:No pets allowed.About checkOut:Check out before 11:00 AM.About children:Children allowed: ages 0-17.About checkIn:Check in after 3:00 PM.About smoking:Smoking is not permitted.Permitted outside with proper butt disposal..About minBookingAge:Minimum age to rent: 17.About events:Events allowed: family gatherings, birthday parties, weddings.Maximum event attendees: 29,$500 event fee if over 30 guests..
Show more
9.8/10
Cleanliness9.8
Amenities9.8
Location9.8
Service9.8
All 11 reviews
Surroundings
Airport: Huntsville International Airport
(66.3 km)
Landmarks: Sweet Dreams Redstone Campground
(3.8 km)
View on map
Overview
Rooms
Guest Reviews
Services & Amenities
Policies
Host
29
6 Bedrooms Private Vacation Home
6 bedrooms: 2 single beds 1 queen bed 3 king beds and 1 double bed
Non-smoking
Check Availability
Guest Reviews
9.8/10
Outstanding
11 reviews
 Verified Reviews
Verified Reviews- Cleanliness9.8
- Amenities9.8
- Location9.8
- Service9.8
Average for similar properties in Marshall County
Book now and leave a review after your stay to earn up to 120 Trip Coins (approx. €1.03). Trip Coins can be used to save instantly on room rates.
Barbara W.
July 19, 2025
Great trip close to home
Took our family with 6 (adult) kids with disabilities, plus a few without, and a wonderful time was had by all. Such a beautiful home with privacy and so much space. Everyone was comfortable and happy. They lost their dad last August and mom who is on second round of chemo following a brain tumor, needs to relax too! Regular vacation spots were not what we needed and Green Briar Farms was. It was perfect!
Donna L.
June 30, 2025
Perfect family vacation spot
We had our family vacation here and loved all the room. This place is private and large enough for a crowd!. We had 10 adults and 3 toddlers. We had a great time! Would definitely recommend!
Mindy B.
March 24, 2025
Wedding weekend stay
The house and the property were absolutely lovely and our family enjoyed the time spent at the home as we celebrated our daughter‘s wedding weekend. Everything was lovely. The home was well stocked with everything we would needed. The only thing I believe we would change is some of the scent to make the furniture and rooms smell clean we’re a little too strong for us. The home was fairly dusty. Otherwise, we have no complaints and enjoyed our stay.
Scott A.
October 24, 2023
Wedding party
The home was awesome. Great accomodastions. We were sad to leave. Had a large home cooked meal with ease. Fire pit and pool were very relaxing. We all want to come back.
Leann L.
September 9, 2023
Lots of space, great pool
This was my group's 2nd time staying at this property. We had a great time!
Tracie L.
June 14, 2023
Great family vacation spot
We have stayed at numerous VRBOs and this was WONDERFUL. Beautifully decorated, meticulous landscape and pool maintenance, responsive property managers. Would absolutely recommend for anyone looking for a family gathering.
Alan and Sherry M.
July 12, 2023
MONTY 2023 FAMILY VACATION
Four families from Kansas, Georgia, Ohio, and Pennsylvania gather together for a one week get together.
The home was large enough to accommodate all of us and the pool was a big hit. One item that we thought would improve the facilities would be a gas grill.
Judy S.
January 3, 2023
Beautiful Home
This is a beautifully decorated rental. Plenty of room for our family to spread out and to gather together if we wanted. Kitchen well stocked. Very relaxing vacation.
I have one question, I would love to know the history of this farm and how this beautiful house came to be built in what seems like the middle of nowhere.
I would love to return when the scenery is a little more colorful.
Tami S.
November 28, 2022
Even better than the pictures
This home was better than we expected. It large enough for our extended family to have plenty of room. There are so many places to sit inside and outside, and the view was spectacular! We played games, ate, reconnected. I hope this wont be our last time to visit this beautiful home.
Services & Amenities
Most popular amenities
Pool
Hiking
Off-site
Wi-Fi in public areas
More Amenities
Internet
Wi-Fi in public areas
Pool
Health & wellness
Hiking
Off-site
Activities
Beach towels
Public areas
BBQ
No smoking in public areas
Garden
Cleaning services
Clothes dryer
Facilities for children
Children's toys
Property Policies
Check-in and Check-out Times
Check-in: after 15:00
Check-out: Before 11:00
Child policies
Children of all ages are welcome at this property.
Additional fees may be charged for children using existing beds. Add the number of children to get a more accurate price.
Cribs and Extra Beds
Please contact the hotel for details about crib and extra bed policies.
Age Requirements
The main guest checking in must be at least 17 years old
Property host
Melinda Sutton-Griffin
Speaks: English
About this property
Fully furnished vacation home, sleeps 16 people. Large 20 x 40 salt water swimming pool. Great location for weddings or events. The event fee is an additional $500 if the event exceeds 30 people.
Greenbriar Farms is located on a 1200 acre farm. The farm is a working farms with fenced pastures for cattle.
Detailed Floor Plan Information.
Main Level: The main level features a foyer, kitchen, dining room, living room, laundry room, half bath, master bedroom and bath. The large covered porch and garage are also located on the main level.
Foyer- the main entrance to the home. Furnished with antique decor and a place to hang coats.
Kitchen- the kitchen is fully furnished with dishes, cookware and appliances. We do not supply food. Please wash all dishes and return them where you found them. The coffee maker is a Hamilton Beach Flex Brew Coffeemaker (coffee not provided).
Dining Room- the dining room is furnished with a farmhouse table that seats ten. There is additional seating on bar stools in the kitchen for three.
Living Room- the living room is furnished with satellite TV, surround sound, google mini, Sofa, chaise lounge, love seat, and recliner. The sofa is not a sofa bed.
Laundry Room- the laundry room is available for you to use. Please supply your own laundry detergent and do not overload the washer or dryer. Note: please do not wash sheets and towels together and do not wash colored towels with white towels.
Master Bedroom and Bath- the master bedroom has a king bed, walk-in closet and is fully furnished with antiques. The master bath has a Jacuzzi tub and walk-in shower. The master bedroom also has doors leading to the porch.
Covered Porch- the front area of the covered porch features a sofa and patio table with four chairs. The back area features a patio table with six chairs, three additional chairs and two white pews for sitting. Stairs lead down to the pool area.
Up Stairs: the upstairs level features a sitting area, three bedrooms, three bathrooms and a balcony. The custom made headboards are made from antique doors.
Sitting area- the sitting area is spacious and has vast windows that bring the outdoors in. It contains two day beds, electric fireplace, television, books and games.
Guest Suite- the guest suite features a custom made four post king bed), two wing-back chairs, and other antiques. The suite has a private balcony, bathroom (tub/shower unit) and walk-in closet.
Family Suite- the family suite features a king bed and is furnished with antiques. The suite has a walk-in closet, private bath (tub/shower unit), and an open area with a day bed.
Bedroom- the bedroom features a queen bed, walk-in closet with hidden play area, and private bath (tub/shower unit).
Basement Level: The basement level features a kitchen, dining and living area with Murphy bed, two bedrooms and one bathroom. A covered porch adjacent to the pool.
Kitchen- the kitchen is fully furnished with dishes, cookware and appliances. We do not supply food. Please wash all dishes and return them where you found them. The coffee maker is a Hamilton Beach Flex Brew Coffeemaker. This kitchen also has a small ice maker (coffee not provided).
Dining Area- The dining area has three tables and an entertainment center containing a small television. Additional seating is available on the four bar stools.
Living Area- the living area features a sofa, queen size Murphy bed, and glider rocker.
Bedroom/Safe Room- the safe room has a full size bed.
Bedroom- this bedroom has a custom made daybed and a vanity. The pool room is also accessible through this bedroom.
Bathroom-the bathroom is relatively small and has a shower unit.
Pool Room- the pool room has various pool items including floats and chemicals. Please keep away from the chemicals. You may use the floats and other pool gear. Please return them where you found them and if you damage them please replace them.
Pool/Pool Area- the pool is a 20x40 salt water pool. The pool contains a liner therefore no sharp objects or animals are permitted in the pool. Please remove all items (floats, goggles, etc.) from the pool before leaving, The covered pool area has lounge chairs, tables, chairs, two round charcoal grills (charcoal/ lighter fluid not provided) and a double burner propane stove (propane not provided). Please return all furnishings back to the covered area before leaving.
Outdoor Fireplace- the pool area has a custom built wood burning fireplace. Wood is not supplied.
Directions:
Once on Greenbriar Cove Road you will follow it down a mountain, past the white wedding chapel sign on the right, past a barn, brick house and shop on the right. Immediately past the brick house and shop you will see a black mailbox and tree on your left with the numbers 4791. You have arrived. Turn left into the driveway and proceed to the house.About pets:No pets allowed.About checkOut:Check out before 11:00 AM.About children:Children allowed: ages 0-17.About checkIn:Check in after 3:00 PM.About smoking:Smoking is not permitted.Permitted outside with proper butt disposal..About minBookingAge:Minimum age to rent: 17.About events:Events allowed: family gatherings, birthday parties, weddings.Maximum event attendees: 29,$500 event fee if over 30 guests..
Show Full Description
Frequently Asked Questions
What are the check-in and check-out times at Greenbriar Farms farm home?
Check-in time at Greenbriar Farms farm home starts at 15:00, and check-out time is by 11:00.What are the check-in and check-out times at Greenbriar Farms farm home?
Does Greenbriar Farms farm home have a pool?
Yes, Greenbriar Farms farm home has a swimming pool for guests.Does Greenbriar Farms farm home have a pool?
How much does it cost to stay at Greenbriar Farms farm home?
Room prices at Greenbriar Farms farm home vary by travel dates, hotel policy, and other factors. Enter your travel dates to see current prices.How much does it cost to stay at Greenbriar Farms farm home?
How to get to Greenbriar Farms farm home from the nearest airport?
The nearest airport is Huntsville International Airport, located about 51 mins from hotel by car (66.3 km) away.How to get to Greenbriar Farms farm home from the nearest airport?
What’s the cancellation policy at Greenbriar Farms farm home?
The cancellation policy at Greenbriar Farms farm home depends on your room type and booking terms.What’s the cancellation policy at Greenbriar Farms farm home?
About This Property
| Nearest Airport | Huntsville International Airport |
|---|---|
| Distance to Airport | 66.33KM |
| Hotel Star Rating | 4 |



